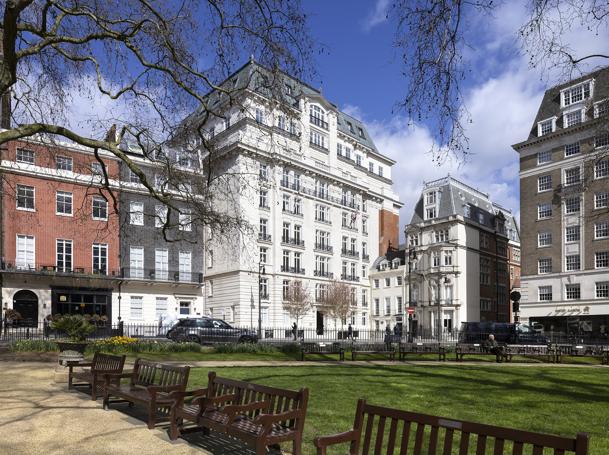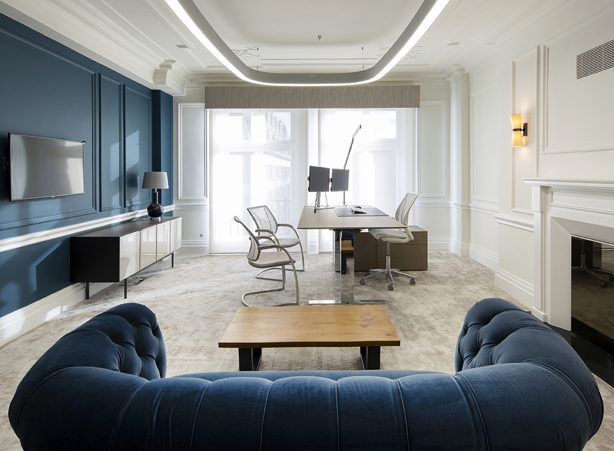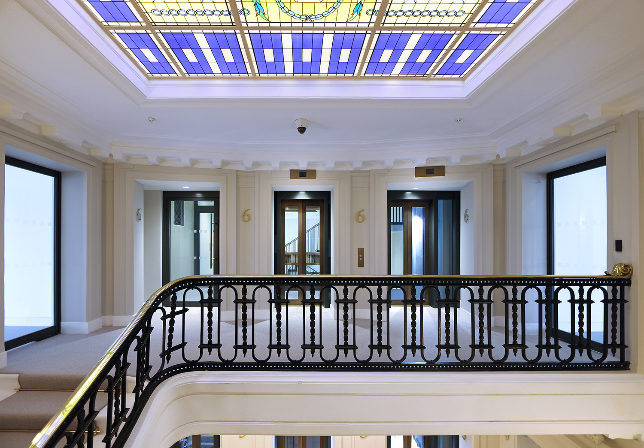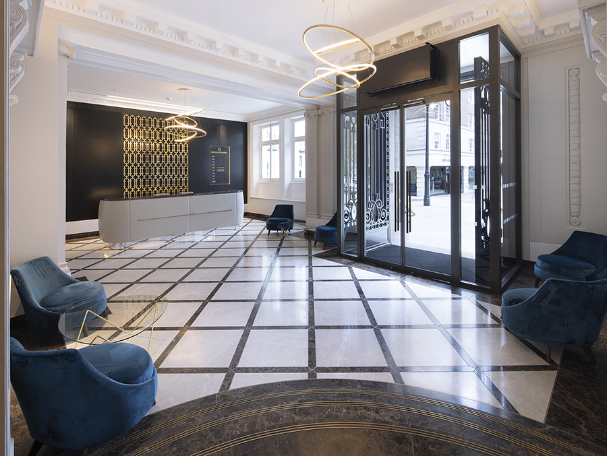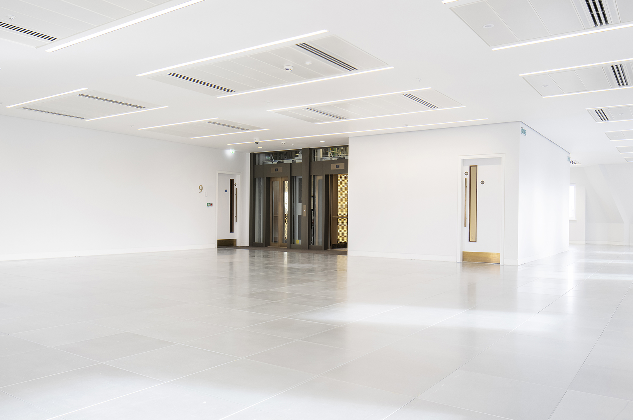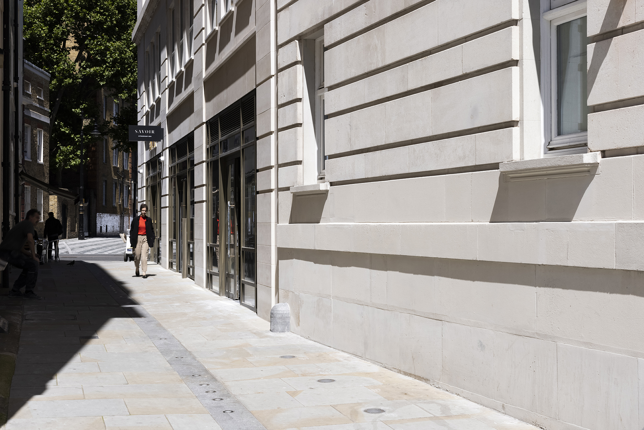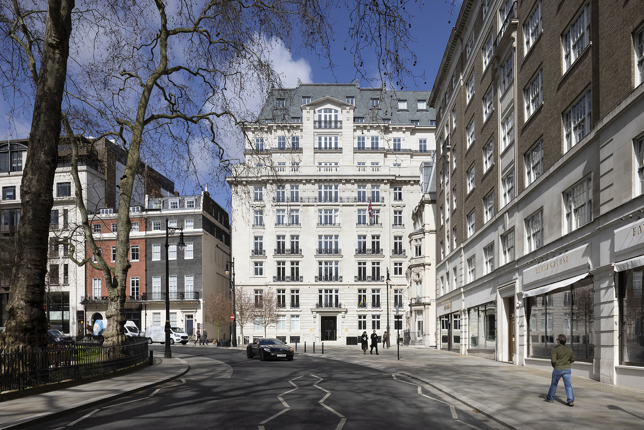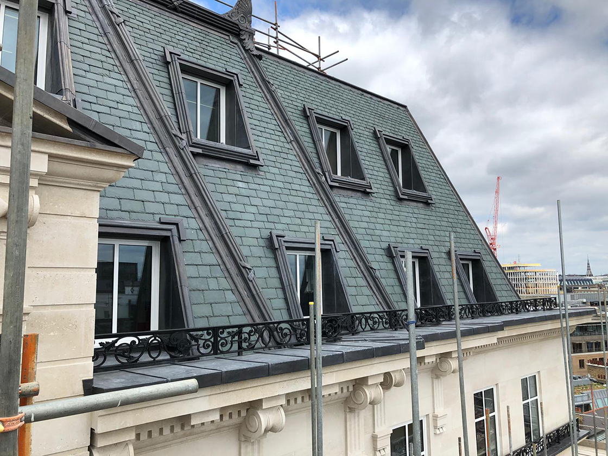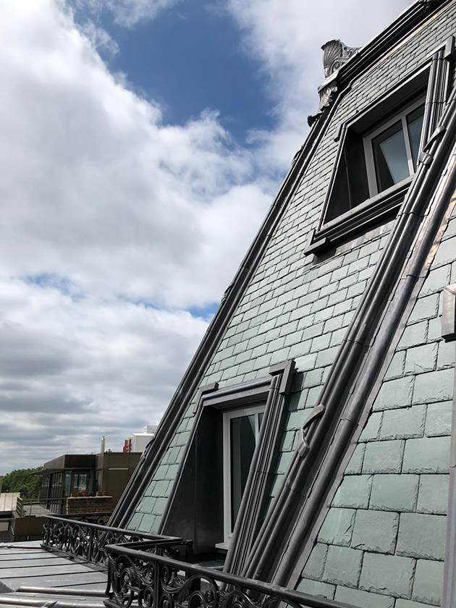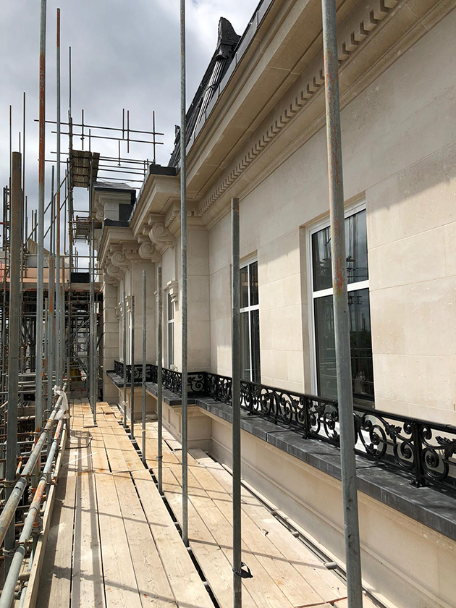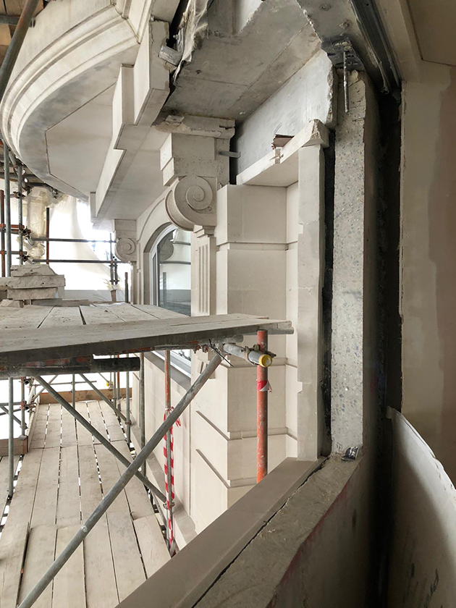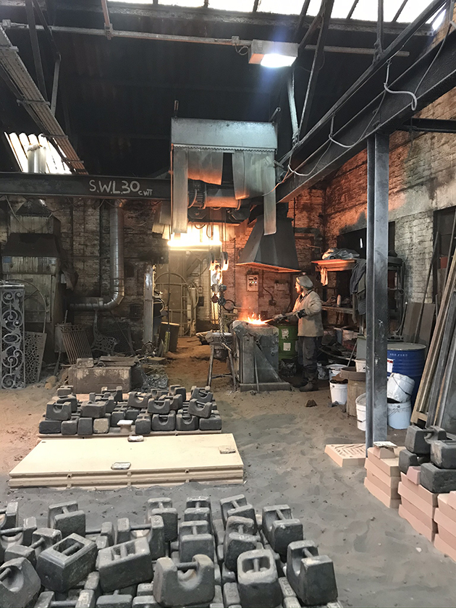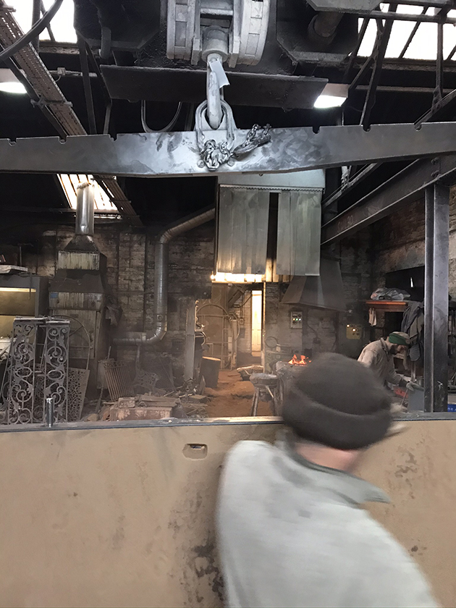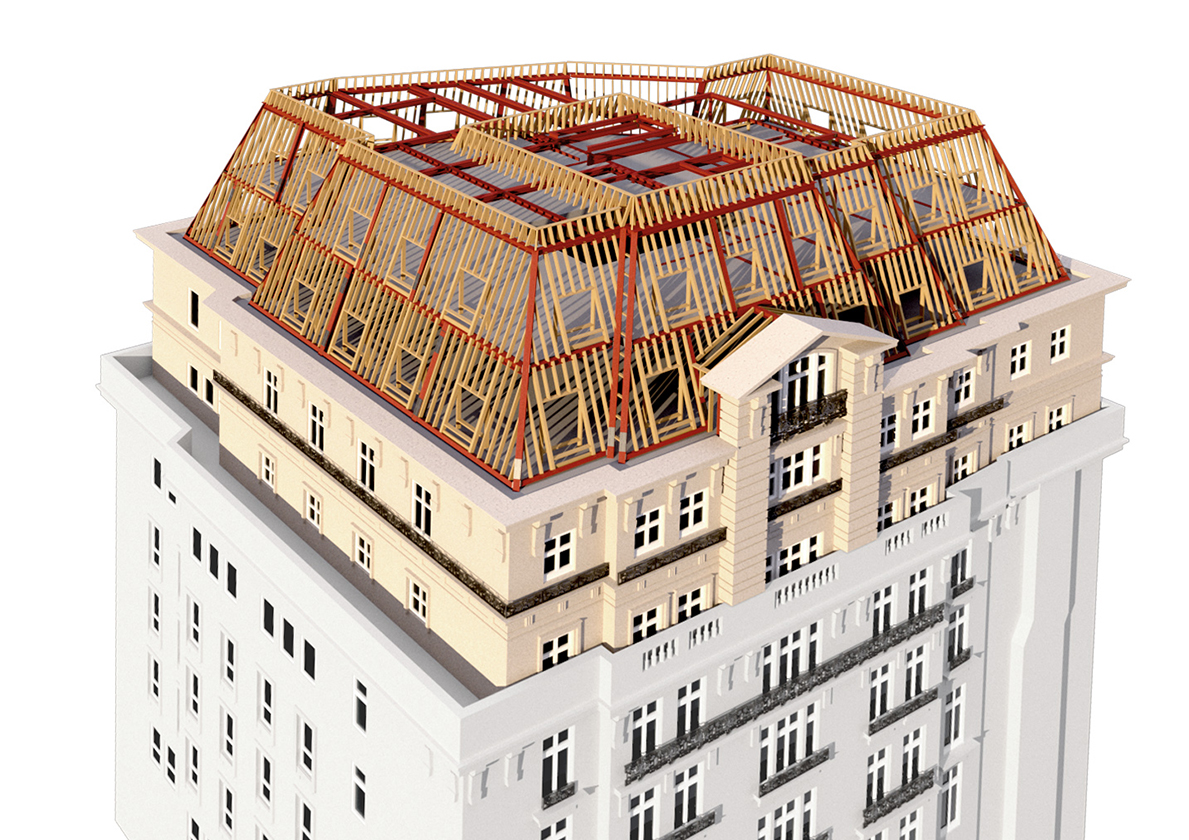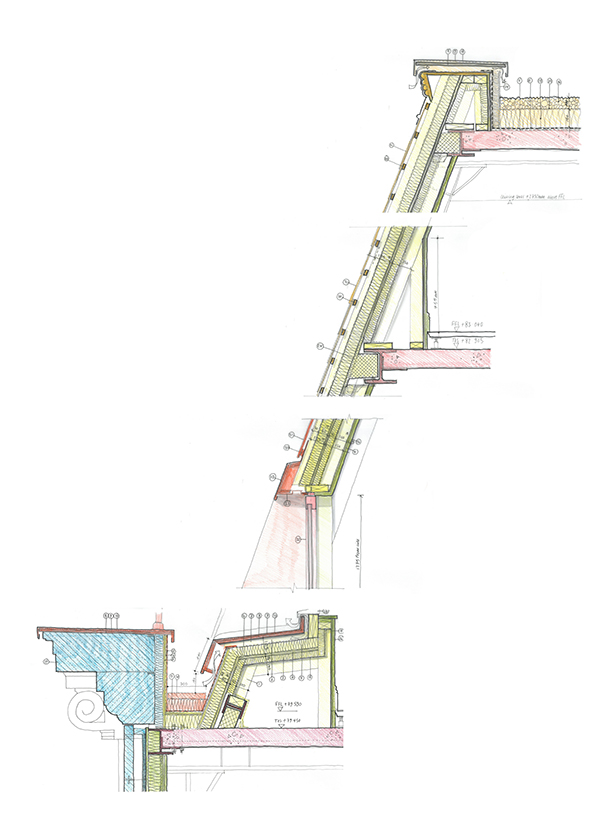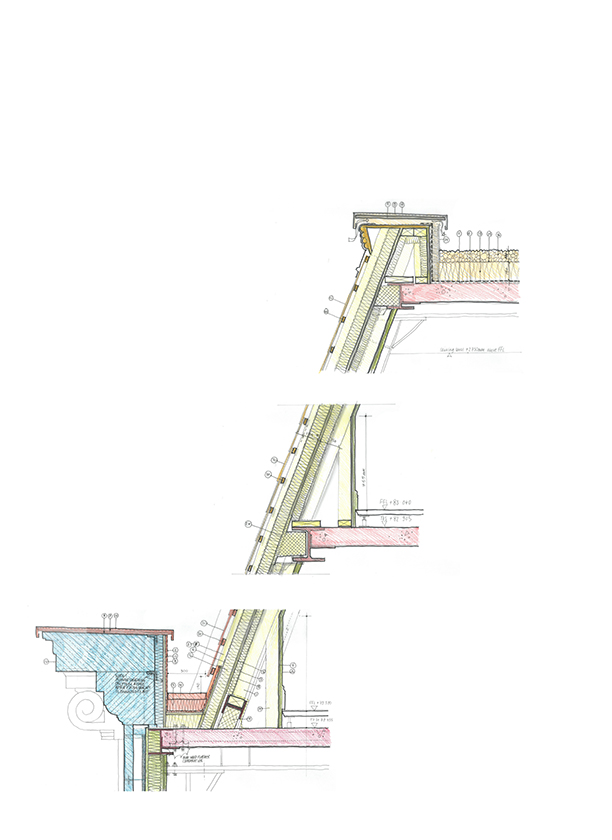25 Berkeley Square creates an additional 47,000 sqft of office and retail space in the heart of Mayfair.
Atomik were appointed on behalf of the contractor, Synergy, to provide contractor’s proposals under a traditional contract which included a large number of Contractor Design Portions.
We were responsible for the package coordination between the design team and the contractor’s supply chain. Planning the technical resolution and sequencing of the works whilst ensuring compliance with the employer’s requirements and planning consent.
Packages of work included two additional storeys to the building, Cat A office space, new external stone wall systems, intricate lead and metal work and the new retail areas.
